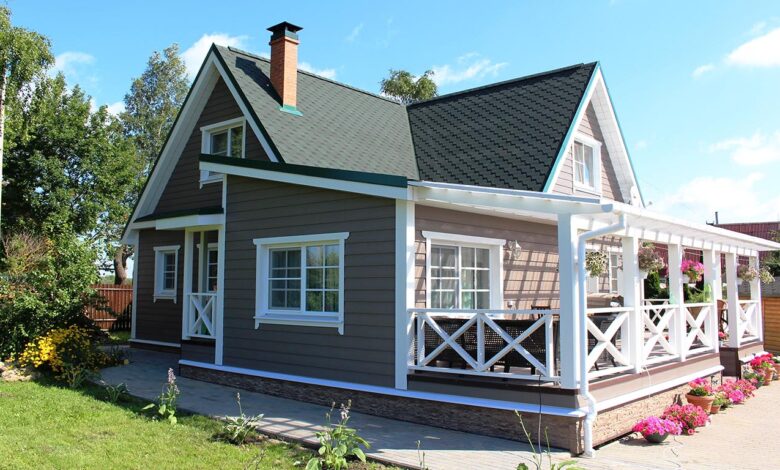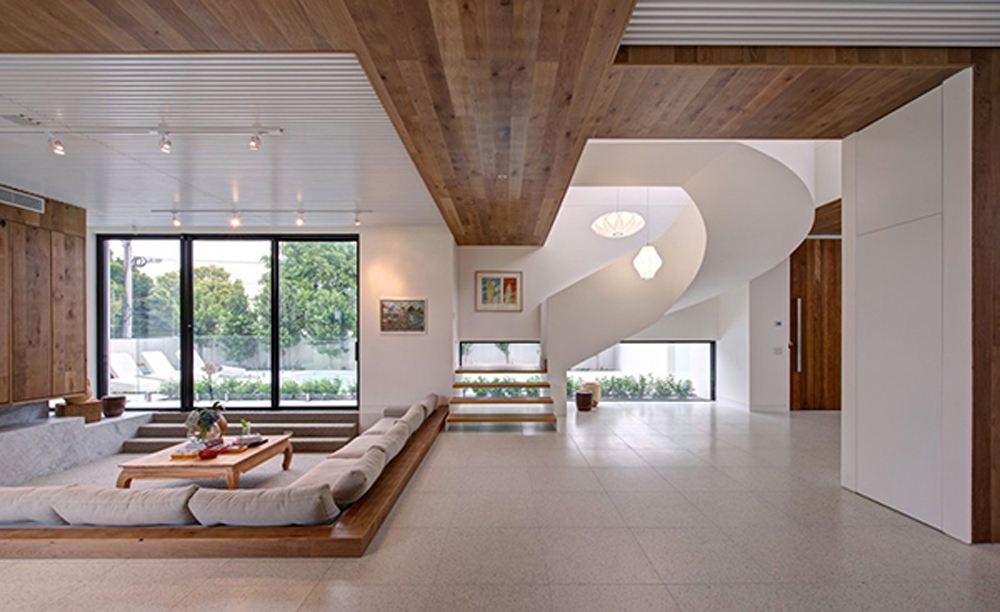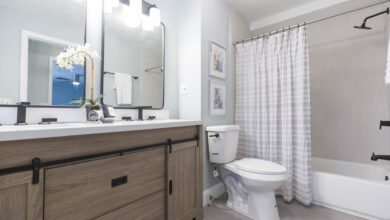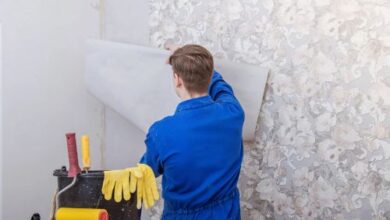Designing Your Dream: Custom ADU Layouts and Floor Plans

Designing an accessory dwelling unit (ADU) is an exciting venture that can add value, flexibility, and charm to your property. Devart8 Construction – Bay Area remodeling company specializes in helping homeowners create custom ADU layouts and floor plans that meet their unique needs and preferences. With the right approach and professional guidance, you can design a space that is both functional and aesthetically pleasing. Let’s delve into the various aspects of designing your dream ADU.
Understanding the Basics of ADU Design

Before diving into the design process, it’s essential to understand the basics of ADU design. These small, self-contained living units can be either attached to the main house or detached. They include all the necessities of a standard home, such as a kitchen, bathroom, living area, and sleeping space. Key factors to consider in the initial stages include zoning laws, lot size, and intended use of the ADU.
Maximizing Small Spaces
Creating an effective floor plan for an ADU involves maximizing the available space. This often means getting creative with design elements to ensure every square foot is utilized efficiently. Consider multi-functional furniture, built-in storage solutions, and open floor plans to make small spaces feel larger and more versatile.
Incorporating Sustainable Design Elements
Sustainability is a growing concern for many homeowners, and incorporating eco-friendly elements into your ADU design can offer numerous benefits. Think about using energy-efficient appliances, sustainable building materials, and renewable energy sources such as solar panels.
Customizing Your ADU to Fit Your Lifestyle
The beauty of a custom ADU lies in its ability to be tailored to your specific lifestyle and needs. Whether you’re planning to use the ADU as a rental unit, a guest house, or a home office, your design should reflect these purposes. Customize the layout to include features that will make the space more comfortable and functional for its intended use.
Selecting the Right Materials and Finishes
Choosing the right materials and finishes for your ADU is crucial in achieving the desired aesthetic and functionality. Opt for durable, low-maintenance materials that can withstand the test of time. Additionally, selecting finishes that complement the main house can create a cohesive look between the two structures. Don’t be afraid to mix textures and colors to add visual interest and personality to the space.
Planning for Accessibility and Safety
Ensuring your ADU is accessible and safe is paramount, especially if it will be used by elderly or disabled individuals. Incorporate design elements such as wider doorways, ramps, and grab bars in the bathroom to make the space more accessible. Additionally, prioritize safety features like smoke detectors, adequate lighting, and secure locks on doors and windows. A well-thought-out design will provide peace of mind for both you and your occupants.
Budgeting for Your ADU Project
Embarking on an ADU project requires careful budgeting to avoid unexpected costs. Here are some key considerations for budgeting:
- Assess all potential expenses, including permits, materials, and labor costs.
- Factor in a contingency fund for unforeseen expenses.
- Compare quotes from multiple contractors to find the best deal.
- Prioritize spending on essential features and consider phased development for non-essential upgrades.
The Final Touches
Once construction is complete, the final step is decorating your ADU to make it feel like home. Choose furniture and decor that enhance the functionality and aesthetic of the space. Pay attention to lighting, which can dramatically affect the ambiance. Personal touches like artwork, plants, and cozy textiles can make the ADU inviting and comfortable for you or your guests.
Creating a custom ADU layout and floor plan is a rewarding process that requires careful consideration of various factors. By focusing on space maximization, sustainability, customization, and safety, you can design a functional and beautiful living space. Partnering with professionals can simplify the journey and ensure your ADU meets all your needs and expectations.



